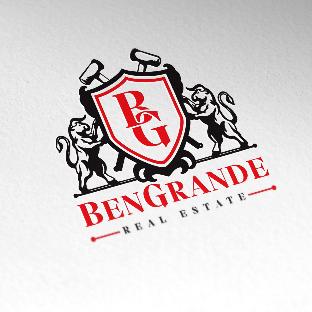Bought with Unrepresented Buyer • Unrepresented Buyer Office
For more information regarding the value of a property, please contact us for a free consultation.
Key Details
Sold Price $460,000
Property Type Townhouse
Sub Type Interior Row/Townhouse
Listing Status Sold
Purchase Type For Sale
Square Footage 2,482 sqft
Price per Sqft $185
Subdivision Cowan Crossing
MLS Listing ID VAFB2008146
Sold Date 06/23/25
Style Colonial
Bedrooms 3
Full Baths 2
Half Baths 2
HOA Fees $145/mo
HOA Y/N Y
Abv Grd Liv Area 2,092
Year Built 2018
Annual Tax Amount $2,788
Tax Year 2022
Lot Size 2,178 Sqft
Acres 0.05
Property Sub-Type Interior Row/Townhouse
Source BRIGHT
Property Description
Welcome home to 1333 Gilmore Street in ultra-convenient, Cowan Crossing! This stunning three-level townhouse is perfectly nestled in a quiet yet convenient location near restaurants, shopping, schools, I-95, and more. This beautifully upgraded home offers the perfect blend of comfort, style, and functionality. Step inside to find elegant iron rod railings and an open, airy layout designed for modern living. Enjoy welcoming views - a peaceful wooded lot in the back and a charming neighborhood view from the front. The luxurious primary suite features a spacious walk-in closet and a private en-suite bath. Upstairs, you'll find two additional bedrooms, laundry, and a full bath, providing plenty of space for family or guests. The main level is designed for both relaxation and entertaining, featuring a large sit-up granite counter, an eat-in dining area, and a spacious living room with a gas fireplace. Sliding doors lead to the backyard and small deck for your quiet enjoyment. Head downstairs to the finished lower level, where a recreation room, half bath, and direct access to a two-car garage complete the space. This move-in-ready home has everything you need to start making memories. Air conditioning unit upgraded in 2024 with transferable warranty available. Don't miss out on this incredible opportunity!
Location
State VA
County Fredericksburg City
Zoning R8
Rooms
Other Rooms Living Room, Primary Bedroom, Bedroom 2, Bedroom 3, Kitchen, Family Room, Primary Bathroom, Full Bath, Half Bath
Basement Front Entrance, Fully Finished
Interior
Interior Features Breakfast Area, Carpet, Ceiling Fan(s), Floor Plan - Open, Kitchen - Eat-In, Kitchen - Island, Kitchen - Table Space, Primary Bath(s), Recessed Lighting, Walk-in Closet(s), Wood Floors
Hot Water Natural Gas
Heating Forced Air
Cooling Ceiling Fan(s), Central A/C
Flooring Carpet, Luxury Vinyl Plank, Ceramic Tile
Fireplaces Number 1
Fireplaces Type Mantel(s)
Equipment Disposal, Stainless Steel Appliances, Dishwasher, Built-In Microwave, Icemaker, Oven/Range - Gas, Refrigerator, Washer, Dryer
Fireplace Y
Window Features Casement,Double Hung,Double Pane,Screens,Vinyl Clad
Appliance Disposal, Stainless Steel Appliances, Dishwasher, Built-In Microwave, Icemaker, Oven/Range - Gas, Refrigerator, Washer, Dryer
Heat Source Natural Gas
Laundry Upper Floor
Exterior
Parking Features Garage Door Opener, Garage - Front Entry
Garage Spaces 2.0
Water Access N
Roof Type Architectural Shingle
Street Surface Black Top
Accessibility None
Road Frontage Private
Attached Garage 2
Total Parking Spaces 2
Garage Y
Building
Lot Description Backs to Trees
Story 3
Foundation Concrete Perimeter
Sewer Public Sewer
Water Public
Architectural Style Colonial
Level or Stories 3
Additional Building Above Grade, Below Grade
Structure Type 9'+ Ceilings
New Construction N
Schools
Elementary Schools Hugh Mercer
Middle Schools Walker-Grant
High Schools James Monroe
School District Fredericksburg City Public Schools
Others
HOA Fee Include Management,Road Maintenance,Trash,Snow Removal,Lawn Maintenance
Senior Community No
Tax ID 7779-32-8707
Ownership Fee Simple
SqFt Source Estimated
Special Listing Condition Standard
Read Less Info
Want to know what your home might be worth? Contact us for a FREE valuation!

Our team is ready to help you sell your home for the highest possible price ASAP




