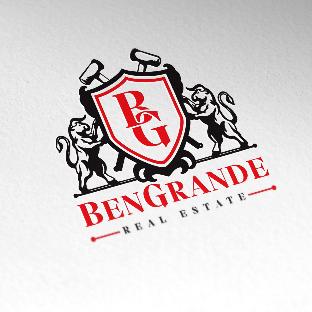Bought with Gina L White • Lofgren-Sargent Real Estate
For more information regarding the value of a property, please contact us for a free consultation.
Key Details
Sold Price $355,000
Property Type Single Family Home
Sub Type Detached
Listing Status Sold
Purchase Type For Sale
Square Footage 832 sqft
Price per Sqft $426
Subdivision Lynch Point
MLS Listing ID MDBC2121450
Sold Date 05/02/25
Style Bungalow
Bedrooms 3
Full Baths 2
HOA Y/N N
Abv Grd Liv Area 832
Originating Board BRIGHT
Year Built 1955
Available Date 2025-03-16
Annual Tax Amount $2,019
Tax Year 2024
Lot Size 6,750 Sqft
Acres 0.15
Lot Dimensions 1.00 x
Property Sub-Type Detached
Property Description
Lynch Point's latest renovation has been going since last winter. It's been out with the old and in with the new at 3109 Green Hill Road. A fresh and smarter layout, modern finishes & textiles, and new systems brought this outdated home back to life! A brand-new gas HVAC and electric water heater have been installed. Before finishing the basement, a full drainage system and waterproofing were installed.
The original hardwood floors were beautifully restored throughout the main level. New trim finishes off the open living room and into the dining area. A gourmet kitchen anchors this great entertaining space with granite, stainless, black fixtures, and herringbone patterned subway tile backsplash to the ceiling! There are 2 bedrooms and a full bath on the main level. The lower level is finished, offering a master bedroom and full bath. This level also has a laundry room, a sitting room and a family room. There is an exterior door to the backyard for easy access. The lot is flat and fenced in.
The house is roughly one block from the Back River waterfront and Lynch Point Park, a community park with a playground, small beach and water access.
Location
State MD
County Baltimore
Zoning RESIDENTIAL
Rooms
Other Rooms Living Room, Dining Room, Sitting Room, Bedroom 2, Bedroom 3, Kitchen, Family Room, Bedroom 1, Laundry, Bathroom 1, Bathroom 2
Basement Fully Finished, Drainage System, Daylight, Partial, Heated, Interior Access, Outside Entrance, Rear Entrance, Space For Rooms, Sump Pump, Walkout Stairs, Water Proofing System, Windows
Main Level Bedrooms 2
Interior
Hot Water Electric
Heating Forced Air
Cooling Central A/C
Fireplace N
Heat Source Natural Gas
Laundry Basement, Has Laundry
Exterior
Garage Spaces 2.0
Fence Chain Link, Fully, Rear
Water Access N
Roof Type Architectural Shingle
Accessibility None
Total Parking Spaces 2
Garage N
Building
Story 2
Foundation Block
Sewer Public Sewer
Water Public
Architectural Style Bungalow
Level or Stories 2
Additional Building Above Grade, Below Grade
New Construction N
Schools
School District Baltimore County Public Schools
Others
Pets Allowed Y
Senior Community No
Tax ID 04151516450050
Ownership Fee Simple
SqFt Source Assessor
Special Listing Condition Standard
Pets Allowed No Pet Restrictions
Read Less Info
Want to know what your home might be worth? Contact us for a FREE valuation!

Our team is ready to help you sell your home for the highest possible price ASAP




