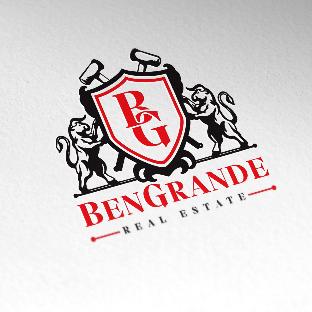Bought with Kaycie Naela Dahan • Keller Williams Realty Centre
For more information regarding the value of a property, please contact us for a free consultation.
Key Details
Sold Price $758,000
Property Type Single Family Home
Sub Type Detached
Listing Status Sold
Purchase Type For Sale
Square Footage 2,156 sqft
Price per Sqft $351
Subdivision None Available
MLS Listing ID MDHW2051196
Sold Date 04/30/25
Style Colonial
Bedrooms 4
Full Baths 2
HOA Y/N N
Abv Grd Liv Area 2,156
Originating Board BRIGHT
Year Built 1990
Available Date 2025-04-10
Annual Tax Amount $6,281
Tax Year 2024
Lot Size 0.965 Acres
Acres 0.96
Property Sub-Type Detached
Property Description
Welcome to this exceptionally unique & custom built property in Woodbine, where breathtaking pastoral views and tranquil outdoor spaces create the perfect retreat. Situated on nearly an acre, this home offers a large front porch, ideal for rocking chairs and a porch swing—perfect for enjoying sweeping vistas of rolling farmland. Inside, you'll find four bedrooms and three finished levels, including a main-floor bedroom for added convenience. The decorated galley kitchen seamlessly flows into the breakfast area and great room, where a second fireplace adds warmth and charm. The finished lower level offers even more versatile living space, featuring a spacious great room with a level walkout to the private, fenced backyard, complete with a picturesque pond and splashing waterfall. This flexible area is perfect for a playroom, home office, or additional entertainment space to suit your needs. Step out onto the deck off the living room, enjoy the serene outdoor setting, and take in the peaceful surroundings. With a two-car garage and thoughtfully designed living spaces, this home offers the perfect blend of comfort, elegance, and scenic beauty.
Location
State MD
County Howard
Zoning RCDEO
Rooms
Other Rooms Living Room, Bedroom 2, Bedroom 3, Bedroom 4, Kitchen, Foyer, Breakfast Room, Bedroom 1, Great Room, Recreation Room, Utility Room, Bathroom 1, Bathroom 2
Basement Daylight, Partial, Full, Heated, Improved, Rear Entrance, Partially Finished, Windows, Walkout Level, Sump Pump
Main Level Bedrooms 1
Interior
Interior Features Breakfast Area, Bathroom - Walk-In Shower, Bathroom - Tub Shower, Carpet, Ceiling Fan(s), Dining Area, Entry Level Bedroom, Floor Plan - Traditional, Kitchen - Galley, Recessed Lighting, Window Treatments
Hot Water Electric
Heating Heat Pump(s)
Cooling Central A/C, Ceiling Fan(s)
Flooring Carpet, Ceramic Tile, Hardwood
Fireplaces Number 2
Fireplaces Type Brick, Flue for Stove, Mantel(s), Screen
Equipment Dishwasher, Dryer, Exhaust Fan, Oven/Range - Electric, Refrigerator, Water Conditioner - Owned, Water Heater, Washer
Fireplace Y
Window Features Energy Efficient,Double Pane,Double Hung,ENERGY STAR Qualified,Replacement
Appliance Dishwasher, Dryer, Exhaust Fan, Oven/Range - Electric, Refrigerator, Water Conditioner - Owned, Water Heater, Washer
Heat Source Electric, Central
Laundry Lower Floor, Has Laundry, Dryer In Unit, Washer In Unit, Basement
Exterior
Exterior Feature Deck(s), Porch(es)
Parking Features Garage - Side Entry, Garage Door Opener
Garage Spaces 2.0
Fence Wood, Wire, Fully
Utilities Available Cable TV Available, Phone Connected
Water Access N
View Pasture, Trees/Woods
Roof Type Architectural Shingle
Street Surface Black Top
Accessibility None
Porch Deck(s), Porch(es)
Attached Garage 2
Total Parking Spaces 2
Garage Y
Building
Lot Description Front Yard, Landscaping, No Thru Street, Rear Yard, Trees/Wooded
Story 3
Foundation Slab, Concrete Perimeter
Sewer Private Sewer
Water Private
Architectural Style Colonial
Level or Stories 3
Additional Building Above Grade, Below Grade
Structure Type Dry Wall
New Construction N
Schools
Elementary Schools Lisbon
Middle Schools Glenwood
High Schools Glenelg
School District Howard County Public School System
Others
Senior Community No
Tax ID 1404345592
Ownership Fee Simple
SqFt Source Assessor
Special Listing Condition Standard
Read Less Info
Want to know what your home might be worth? Contact us for a FREE valuation!

Our team is ready to help you sell your home for the highest possible price ASAP




