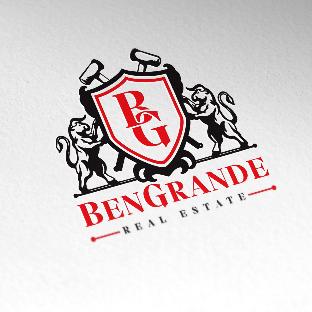Bought with Joseph Aloysius Stacy Jr. • KW Empower
For more information regarding the value of a property, please contact us for a free consultation.
Key Details
Sold Price $165,000
Property Type Townhouse
Sub Type Interior Row/Townhouse
Listing Status Sold
Purchase Type For Sale
Square Footage 1,720 sqft
Price per Sqft $95
Subdivision Toby Farms
MLS Listing ID PADE2084796
Sold Date 04/04/25
Style Colonial
Bedrooms 3
Full Baths 1
Half Baths 1
HOA Y/N N
Abv Grd Liv Area 1,520
Originating Board BRIGHT
Year Built 1972
Available Date 2025-03-06
Annual Tax Amount $1,914
Tax Year 2024
Lot Size 2,614 Sqft
Acres 0.06
Lot Dimensions 20.00 x 134.00
Property Sub-Type Interior Row/Townhouse
Property Description
This 3-bedroom, 1.5-bathroom townhome is nestled in the desirable Toby Farms community, 4010 Powell Rd offers a unique opportunity for owner occupied or investors. As you enter, you're welcomed into a spacious living room that seamlessly flows into the dining area, creating an open and inviting atmosphere. The home boasts hardwood floors throughout, adding a touch of classic charm. The basement provides additional living space, perfect for a family room or home office, and includes a separate laundry area with walkout access. Additionally, driveway parking adds to the convenience of this residence. While the home is in need of renovations, its solid structure and layout offer a perfect canvas for customization. The property's location provides quick access to I-95, making commuting a breeze. Embrace the chance to transform 4010 Powell Rd into your dream home or a lucrative investment property.
Location
State PA
County Delaware
Area Chester Twp (10407)
Zoning RES
Rooms
Other Rooms Living Room, Dining Room, Primary Bedroom, Bedroom 2, Kitchen, Family Room, Bedroom 1
Basement Full
Interior
Interior Features Kitchen - Eat-In
Hot Water Natural Gas
Heating Forced Air
Cooling None
Fireplace N
Heat Source Natural Gas
Exterior
Exterior Feature Deck(s)
Garage Spaces 2.0
Water Access N
Roof Type Flat,Pitched
Accessibility None
Porch Deck(s)
Total Parking Spaces 2
Garage N
Building
Lot Description Front Yard, Rear Yard
Story 2
Foundation Block
Sewer Public Sewer
Water Public
Architectural Style Colonial
Level or Stories 2
Additional Building Above Grade, Below Grade
New Construction N
Schools
School District Chester-Upland
Others
Senior Community No
Tax ID 07-00-00585-29
Ownership Fee Simple
SqFt Source Assessor
Acceptable Financing Cash, Conventional, FHA 203(k)
Listing Terms Cash, Conventional, FHA 203(k)
Financing Cash,Conventional,FHA 203(k)
Special Listing Condition Standard
Read Less Info
Want to know what your home might be worth? Contact us for a FREE valuation!

Our team is ready to help you sell your home for the highest possible price ASAP




