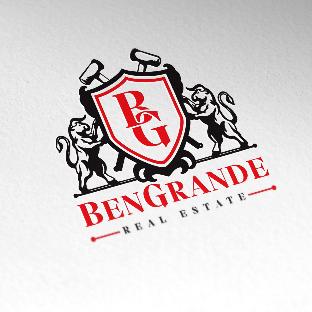Bought with Jennifer L Mobley • Coldwell Banker Chesapeake Real Estate Company
For more information regarding the value of a property, please contact us for a free consultation.
Key Details
Sold Price $395,000
Property Type Single Family Home
Sub Type Detached
Listing Status Sold
Purchase Type For Sale
Square Footage 1,696 sqft
Price per Sqft $232
Subdivision Still Pond
MLS Listing ID MDKE2004358
Sold Date 04/11/25
Style Farmhouse/National Folk
Bedrooms 3
Full Baths 1
Half Baths 1
HOA Y/N N
Abv Grd Liv Area 1,696
Originating Board BRIGHT
Year Built 1920
Available Date 2024-09-18
Annual Tax Amount $2,743
Tax Year 2024
Lot Size 0.888 Acres
Acres 0.89
Property Sub-Type Detached
Property Description
A must see for sure. Updated tastefully and checks so many boxes on the wish list. All the charm of this Traditional Farm house has been maintained and cared for thru the years . The staircase , wood work , along with the pocket doors .This house is truly as nice and charming as the pictures show. Traditional layout Starting with the Welcoming Porch. The living room , dining room, kitchen, and powder/laundry on main. Upstairs with 3 bedrooms and full bath. Attic is easily accessible and will provide plenty of storage . The new garage with electric has concrete flooring and measures 28x32 . The yard, Another Positive, Perfect from the nice landscaping that is easy to maintain to the fenced in back yard. Decking , Tikki Hut , and outdoor shower just out the back door from the kitchen.
Location
State MD
County Kent
Zoning V
Rooms
Other Rooms Dining Room, Kitchen, Family Room, Laundry, Bathroom 1, Attic
Basement Unfinished, Sump Pump
Interior
Interior Features Kitchen - Island, Kitchen - Eat-In, Floor Plan - Open
Hot Water Oil
Heating Baseboard - Hot Water
Cooling Wall Unit, Window Unit(s)
Flooring Hardwood, Bamboo
Equipment Oven/Range - Electric, Dishwasher, Washer, Dryer, Refrigerator, Built-In Microwave, Water Conditioner - Owned
Fireplace N
Appliance Oven/Range - Electric, Dishwasher, Washer, Dryer, Refrigerator, Built-In Microwave, Water Conditioner - Owned
Heat Source Oil
Laundry Main Floor
Exterior
Exterior Feature Deck(s), Porch(es)
Garage Spaces 5.0
Fence Rear, Wood
Utilities Available Cable TV Available
Water Access N
View Garden/Lawn, Other
Roof Type Metal
Accessibility None
Porch Deck(s), Porch(es)
Total Parking Spaces 5
Garage N
Building
Lot Description Rural, Rear Yard, Level
Story 2
Foundation Block, Brick/Mortar, Flood Vent, Other
Sewer On Site Septic
Water Well
Architectural Style Farmhouse/National Folk
Level or Stories 2
Additional Building Above Grade, Below Grade
New Construction N
Schools
School District Kent County Public Schools
Others
Pets Allowed Y
Senior Community No
Tax ID 1502008904
Ownership Fee Simple
SqFt Source Assessor
Acceptable Financing Conventional, Cash, FHA, USDA
Horse Property N
Listing Terms Conventional, Cash, FHA, USDA
Financing Conventional,Cash,FHA,USDA
Special Listing Condition Standard
Pets Allowed No Pet Restrictions
Read Less Info
Want to know what your home might be worth? Contact us for a FREE valuation!

Our team is ready to help you sell your home for the highest possible price ASAP




