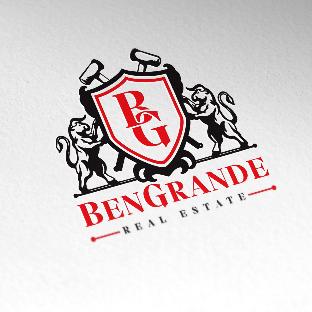Bought with Sharon K Murray • Coldwell Banker Home Town Realty
For more information regarding the value of a property, please contact us for a free consultation.
Key Details
Sold Price $175,000
Property Type Single Family Home
Sub Type Detached
Listing Status Sold
Purchase Type For Sale
Square Footage 2,506 sqft
Price per Sqft $69
Subdivision Eaglehurst Estates
MLS Listing ID WVMI111104
Sold Date 06/02/21
Style Colonial
Bedrooms 4
Full Baths 2
Half Baths 1
HOA Y/N N
Abv Grd Liv Area 2,506
Originating Board BRIGHT
Year Built 1988
Annual Tax Amount $1,214
Tax Year 2019
Lot Size 9,147 Sqft
Acres 0.21
Property Sub-Type Detached
Property Description
THIS SPACIOUS AND STURDY BRICK HOME HAS ALL THE BOXES CHECKED! 4 LARGE BEDROOMS AND 2 1/2 BATHS, FORMAL DINING ROOM, FORMAL LIVING ROOM, FAMILY ROOM WITH FIREPLACE, LARGE OPEN KITCHEN WITH BREAKFAST NOOK. CLOSETS, CLOSETS, AND MORE CLOSETS! THE LARGE MASTER BEDROOM SUITE OFFERS A FULL WALK-IN CLOSET, DRESSING ROOM AND FULL MASTER BATHROOM! A LARGE, OVERSIZED ATTACHED 2 CAR GARAGE WITH ROOM FOR TOYS AND A FULL BASEMENT THAT WOULD MAKE A GREAT RECREATION AREA. THIS HOME FACES THE MOUNTAINS AND HAS BIG BAY WINDOWS WITH BEAUTIFUL VIEWS! IF YOU CAN HANDLE A HOME NEEDING A LITTLE TLC, ALL OF THE HARD WORK IS DONE, THE REST IS EASY TO FINISH. BEING SOLD STRICTLY AS-IS.
Location
State WV
County Mineral
Zoning RESIDENTIAL
Direction West
Rooms
Basement Full
Main Level Bedrooms 4
Interior
Hot Water Electric
Heating Baseboard - Electric
Cooling Central A/C
Heat Source Electric
Exterior
Parking Features Garage Door Opener, Oversized
Garage Spaces 2.0
Utilities Available Cable TV Available, Phone Available
Water Access N
Roof Type Shingle
Accessibility None
Attached Garage 2
Total Parking Spaces 2
Garage Y
Building
Story 2
Sewer Public Sewer
Water Public
Architectural Style Colonial
Level or Stories 2
Additional Building Above Grade
Structure Type Dry Wall
New Construction N
Schools
School District Mineral County Schools
Others
Pets Allowed Y
Senior Community No
Tax ID 29-6-12H-7
Ownership Fee Simple
SqFt Source Assessor
Special Listing Condition Standard
Pets Allowed No Pet Restrictions
Read Less Info
Want to know what your home might be worth? Contact us for a FREE valuation!

Our team is ready to help you sell your home for the highest possible price ASAP




