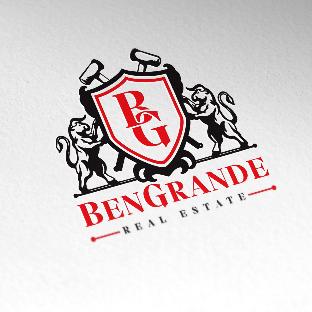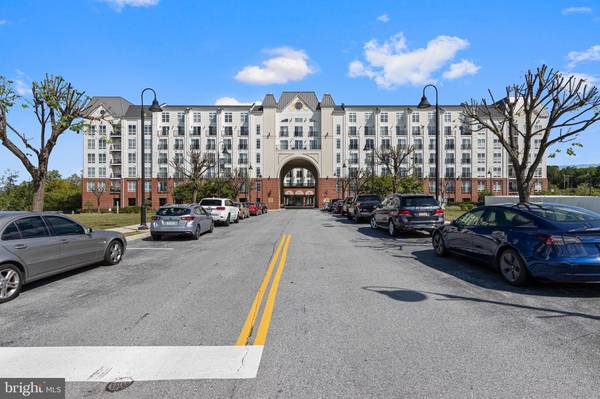
UPDATED:
Key Details
Property Type Single Family Home, Condo
Sub Type Unit/Flat/Apartment
Listing Status Active
Purchase Type For Rent
Square Footage 1,657 sqft
Subdivision None Available
MLS Listing ID PACT2109606
Style Manor
Bedrooms 3
Full Baths 2
Abv Grd Liv Area 1,657
Year Built 2016
Property Sub-Type Unit/Flat/Apartment
Source BRIGHT
Property Description
Location
State PA
County Chester
Area East Whiteland Twp (10342)
Zoning MISCELLANEOUS
Rooms
Other Rooms Bedroom 2, Bedroom 3, Kitchen, Family Room, Bedroom 1, Bathroom 1, Bathroom 2
Main Level Bedrooms 3
Interior
Hot Water Electric
Heating Central
Cooling Central A/C
Heat Source Electric
Exterior
Garage Spaces 1.0
Water Access N
Accessibility 36\"+ wide Halls
Total Parking Spaces 1
Garage N
Building
Story 5
Unit Features Mid-Rise 5 - 8 Floors
Above Ground Finished SqFt 1657
Sewer Public Sewer, Public Septic
Water Public
Architectural Style Manor
Level or Stories 5
Additional Building Above Grade
New Construction N
Schools
School District Great Valley
Others
Pets Allowed Y
Senior Community No
Tax ID 42-04 -0266.1800
Ownership Other
SqFt Source 1657
Miscellaneous Common Area Maintenance,Full Maintenance,Grounds Maintenance,Lawn Service,Trash Removal,Snow Removal
Pets Allowed Case by Case Basis

Get More Information




