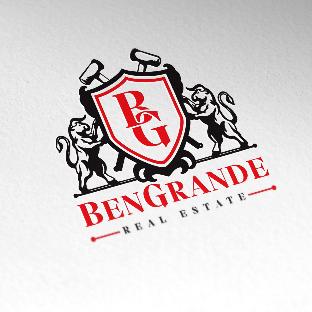
UPDATED:
11/04/2024 04:36 PM
Key Details
Property Type Single Family Home
Sub Type Detached
Listing Status Active
Purchase Type For Sale
Square Footage 8,275 sqft
Price per Sqft $126
Subdivision Inverness At Sprin
MLS Listing ID PABK2043252
Style Colonial
Bedrooms 6
Full Baths 5
Half Baths 2
HOA Fees $4,000/ann
HOA Y/N Y
Abv Grd Liv Area 6,775
Originating Board BRIGHT
Year Built 2006
Annual Tax Amount $26,954
Tax Year 2024
Lot Size 3.000 Acres
Acres 3.0
Lot Dimensions 0.00 x 0.00
Property Description
Location
State PA
County Berks
Area Spring Twp (10280)
Zoning RES
Rooms
Other Rooms Living Room, Dining Room, Primary Bedroom, Bedroom 2, Bedroom 3, Bedroom 4, Bedroom 5, Kitchen, Family Room, Breakfast Room, Bedroom 1, Sun/Florida Room, Laundry, Loft
Basement Daylight, Full, Fully Finished
Main Level Bedrooms 1
Interior
Interior Features Central Vacuum, WhirlPool/HotTub, Additional Stairway, Crown Moldings, Chair Railings, Formal/Separate Dining Room, Kitchen - Gourmet, Pantry, Walk-in Closet(s), Water Treat System, Wood Floors
Hot Water Natural Gas
Heating Forced Air
Cooling Central A/C
Fireplaces Number 2
Fireplaces Type Gas/Propane
Fireplace Y
Heat Source Natural Gas
Laundry Upper Floor
Exterior
Garage Garage - Side Entry, Garage Door Opener, Inside Access, Oversized
Garage Spaces 3.0
Waterfront N
Water Access N
Accessibility None
Parking Type Attached Garage, Driveway
Attached Garage 3
Total Parking Spaces 3
Garage Y
Building
Story 2
Foundation Concrete Perimeter
Sewer On Site Septic
Water Well
Architectural Style Colonial
Level or Stories 2
Additional Building Above Grade, Below Grade
New Construction N
Schools
School District Wilson
Others
HOA Fee Include Snow Removal,Trash,Security Gate
Senior Community No
Tax ID 80-4387-02-97-4861
Ownership Fee Simple
SqFt Source Estimated
Special Listing Condition Standard

Get More Information




