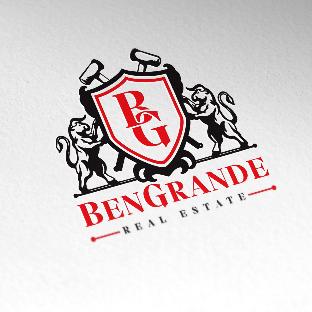
UPDATED:
09/20/2024 01:47 AM
Key Details
Property Type Single Family Home
Sub Type Detached
Listing Status Pending
Purchase Type For Sale
Square Footage 2,400 sqft
Price per Sqft $229
Subdivision Forest Hills
MLS Listing ID PABK2029428
Style Colonial
Bedrooms 4
Full Baths 2
Half Baths 1
HOA Y/N N
Abv Grd Liv Area 2,400
Originating Board BRIGHT
Annual Tax Amount $12,000
Tax Year 2023
Lot Size 1.690 Acres
Acres 1.69
Property Description
Location
State PA
County Berks
Area Douglas Twp (10241)
Zoning RS - RURAL SUBURBAN
Rooms
Basement Unfinished
Interior
Interior Features Breakfast Area, Carpet, Combination Kitchen/Dining, Combination Kitchen/Living, Family Room Off Kitchen, Kitchen - Eat-In, Pantry, Bathroom - Tub Shower, Walk-in Closet(s), Wood Floors
Hot Water Propane
Heating Forced Air
Cooling Central A/C
Flooring Carpet, Laminated, Wood
Equipment Built-In Microwave, Oven/Range - Electric, Washer/Dryer Hookups Only, Dishwasher
Appliance Built-In Microwave, Oven/Range - Electric, Washer/Dryer Hookups Only, Dishwasher
Heat Source Propane - Leased
Laundry Main Floor
Exterior
Garage Garage - Side Entry
Garage Spaces 2.0
Waterfront N
Water Access N
View Garden/Lawn, Trees/Woods
Accessibility None
Parking Type Attached Garage, Driveway
Attached Garage 2
Total Parking Spaces 2
Garage Y
Building
Lot Description Backs to Trees
Story 2
Foundation Concrete Perimeter
Sewer Public Sewer
Water Private, Well
Architectural Style Colonial
Level or Stories 2
Additional Building Above Grade
New Construction Y
Schools
Elementary Schools Pine Forge
Middle Schools Boyertown Area Jhs-West
High Schools Boyertown Area Senior
School District Boyertown Area
Others
Senior Community No
Tax ID NO TAX RECORD
Ownership Fee Simple
SqFt Source Estimated
Special Listing Condition Standard

Get More Information




